Clicking an image will provide additional information and start slide show.
INMAN CHAPEL
AND CEMETERY
- The 1902 chapel is the oldest Universalist Church in the state west of Durham. This modest white church was built by Cold Mountain Inman’s brother, James Anderson Inman. The congregation was responsible for initiating many of Haywood County’s first social programs. After an impressive restoration, the chapel recently received North Carolina Department of Transportation and Cultural Resources historic marker designation for the many unique programs conducted at the church by Minister Hannah Jewett Powell. In the accompanying cemetery dwell the remains of Inman family members, including the grandparents of Charles Frazier, author of Cold Mountain. All six books of Legends, Tales & History of Cold Mountain feature information about Inman Chapel and the Inman family. See also Walking in the Footsteps of Those Who Came Before Us DVD.
AND CEMETERY
- The 1902 chapel is the oldest Universalist Church in the state west of Durham. This modest white church was built by Cold Mountain Inman’s brother, James Anderson Inman. The congregation was responsible for initiating many of Haywood County’s first social programs. After an impressive restoration, the chapel recently received North Carolina Department of Transportation and Cultural Resources historic marker designation for the many unique programs conducted at the church by Minister Hannah Jewett Powell. In the accompanying cemetery dwell the remains of Inman family members, including the grandparents of Charles Frazier, author of Cold Mountain. All six books of Legends, Tales & History of Cold Mountain feature information about Inman Chapel and the Inman family. See also Walking in the Footsteps of Those Who Came Before Us DVD.
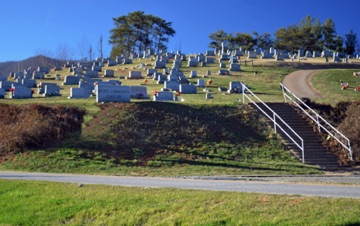
BETHEL CEMETERY
- The 1854 cemetery reveals a panoramic view of Bethel Community. This burial ground is the location of the gravesite of Inman of Cold Mountain fame as well as of other historic figures from Bethel Community’s past. Visitors with the Cold Mountain Heritage Tour learn the long-secret place of Inman’s grave location as well as the haunting details of his demise on Big Stomp Mountain and subsequent burial by his father. Books 1 and 5 of Legends, Tales & History of Cold Mountain relay the history. See also Walking in the Footsteps of Those Who Came Before Us DVD.
- The 1854 cemetery reveals a panoramic view of Bethel Community. This burial ground is the location of the gravesite of Inman of Cold Mountain fame as well as of other historic figures from Bethel Community’s past. Visitors with the Cold Mountain Heritage Tour learn the long-secret place of Inman’s grave location as well as the haunting details of his demise on Big Stomp Mountain and subsequent burial by his father. Books 1 and 5 of Legends, Tales & History of Cold Mountain relay the history. See also Walking in the Footsteps of Those Who Came Before Us DVD.
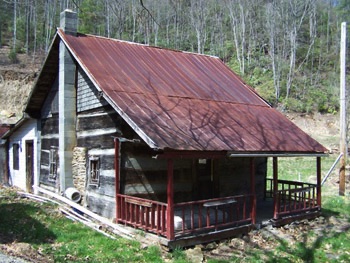
BLANTON/REECE LOG CABIN
- Dated to 1821, the structure is considered to be Haywood County’s oldest log cabin. The cabin’s full-dovetail corner mortise is a rare architectural feature of this English-style single-unit with shed addition. This 360 square foot cabin was home to ten members of the Vess and Talitha Reece family from 1925-2001. Book 5 of Legends, Tales & History of Cold Mountain recounts vivid details about the Reece family as captured from the memory of Reece descendants. Speculation about the Blanton heritage is outlined in Book 6 of the Legends series.
- Dated to 1821, the structure is considered to be Haywood County’s oldest log cabin. The cabin’s full-dovetail corner mortise is a rare architectural feature of this English-style single-unit with shed addition. This 360 square foot cabin was home to ten members of the Vess and Talitha Reece family from 1925-2001. Book 5 of Legends, Tales & History of Cold Mountain recounts vivid details about the Reece family as captured from the memory of Reece descendants. Speculation about the Blanton heritage is outlined in Book 6 of the Legends series.
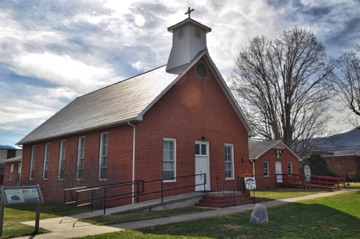
BETHEL PRESBYTERIAN
CHURCH
- The Reverend Jesse Stalcup, Baptist minister and millwright, built the building in 1885 as the first Presbyterian Church in Haywood County. The church is Bethel Rural Community Organization’s home base. Floor to ceiling chestnut interior in the sanctuary provides a dramatic backdrop for learning about the history of Presbyterianism in Western North Carolina. BRCO chose Bethel Presbyterian Church as the location for its second local historic marker. Books 1 and 5 of Legends, Tales & History of Cold Mountain inform about the church’s unique past.
See also Walking in the Footsteps of Those Who Came Before Us DVD.
CHURCH
- The Reverend Jesse Stalcup, Baptist minister and millwright, built the building in 1885 as the first Presbyterian Church in Haywood County. The church is Bethel Rural Community Organization’s home base. Floor to ceiling chestnut interior in the sanctuary provides a dramatic backdrop for learning about the history of Presbyterianism in Western North Carolina. BRCO chose Bethel Presbyterian Church as the location for its second local historic marker. Books 1 and 5 of Legends, Tales & History of Cold Mountain inform about the church’s unique past.
See also Walking in the Footsteps of Those Who Came Before Us DVD.
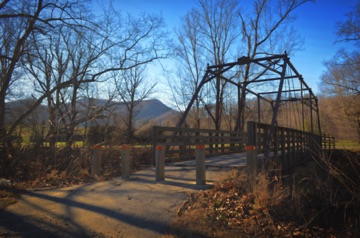
TRUSS BRIDGE #79
- The bridge is North Carolina’s oldest metal truss bridge and the state’s only decorative truss bridge. This 1891 structure was moved to its present site in 1925 by members of Bethel Community. BRCO has been an important instrument in saving this bridge from destruction and in documenting its history. The bridge’s singular design and construction make it a significant structure locally, statewide, and nationally. To learn about the bridge, consult Books 1 and 6 of Legends, Tales & History of Cold Mountain. See also Walking in the Footsteps of Those Who Came Before Us DVD.
- The bridge is North Carolina’s oldest metal truss bridge and the state’s only decorative truss bridge. This 1891 structure was moved to its present site in 1925 by members of Bethel Community. BRCO has been an important instrument in saving this bridge from destruction and in documenting its history. The bridge’s singular design and construction make it a significant structure locally, statewide, and nationally. To learn about the bridge, consult Books 1 and 6 of Legends, Tales & History of Cold Mountain. See also Walking in the Footsteps of Those Who Came Before Us DVD.
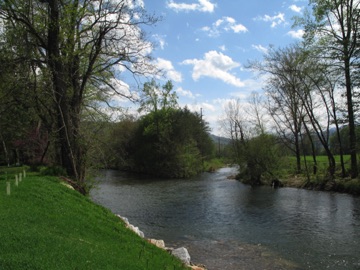
RIVERHOUSE ACRES
- Riverhouse Acres currently comprises a house, a campground, and an organic garden alongside the Pigeon River at the location where the East and West Forks of the river merge. A part of the original William Cathey land grant, the site was, according to oral history, probably utilized by the Native Americans who inhabited the area. The location became a popular site for religious camp meetings during the 1800s. Bethel, meaning “House of God,” changed its name from the original Native American moniker, Sonoma, to its current name as a result of the religious fervor that encouraged local citizens to prefer the Biblical reference for the community’s name. For more information about Riverhouse Acres see Legends, Tales & History of Cold Mountain, Book 1
- Riverhouse Acres currently comprises a house, a campground, and an organic garden alongside the Pigeon River at the location where the East and West Forks of the river merge. A part of the original William Cathey land grant, the site was, according to oral history, probably utilized by the Native Americans who inhabited the area. The location became a popular site for religious camp meetings during the 1800s. Bethel, meaning “House of God,” changed its name from the original Native American moniker, Sonoma, to its current name as a result of the religious fervor that encouraged local citizens to prefer the Biblical reference for the community’s name. For more information about Riverhouse Acres see Legends, Tales & History of Cold Mountain, Book 1
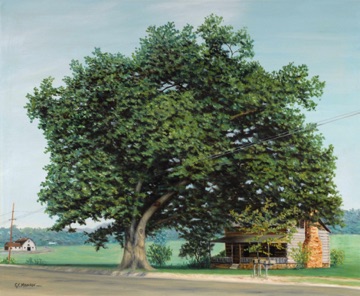
OSBORNE BOUNDRY OAK
- Oral history dates the tree to the Native American settlement era when a buffalo and Indian trail as well as a trading post flanked the tree’s border. The tree’s first defined date is 1792 when it was massive enough to be used as a boundary marker for the Adlia Osborne land grant. The tree is considered to be a "witness tree" by the Daughters of the American Revolution because the tree witnessed General Griffith Rutherford and his troops as they passed by the tree during the Rutherford Trace march against the Cherokee in 1776. The legendary black oak has witnessed hundreds of years of history in Bethel Community and has been saved from destruction in the 1970s when community citizens and organizations united to save the tree from widening of Highway #110 and again in 2010 when citizens and organizations assessed the tree’s health and doctored the aging tree with appropriate arborist treatments in 2013 and 2016 under the direction of BRCO. BRCO placed its first local historic marker at the tree. For more information about the Osborne Boundary Oak’s history see Legends, Tales & History of Cold Mountain, Book 6. See also Walking in the Footsteps of Those Who Came Before Us DVD for more information about the Rutherford Trace.
- Oral history dates the tree to the Native American settlement era when a buffalo and Indian trail as well as a trading post flanked the tree’s border. The tree’s first defined date is 1792 when it was massive enough to be used as a boundary marker for the Adlia Osborne land grant. The tree is considered to be a "witness tree" by the Daughters of the American Revolution because the tree witnessed General Griffith Rutherford and his troops as they passed by the tree during the Rutherford Trace march against the Cherokee in 1776. The legendary black oak has witnessed hundreds of years of history in Bethel Community and has been saved from destruction in the 1970s when community citizens and organizations united to save the tree from widening of Highway #110 and again in 2010 when citizens and organizations assessed the tree’s health and doctored the aging tree with appropriate arborist treatments in 2013 and 2016 under the direction of BRCO. BRCO placed its first local historic marker at the tree. For more information about the Osborne Boundary Oak’s history see Legends, Tales & History of Cold Mountain, Book 6. See also Walking in the Footsteps of Those Who Came Before Us DVD for more information about the Rutherford Trace.
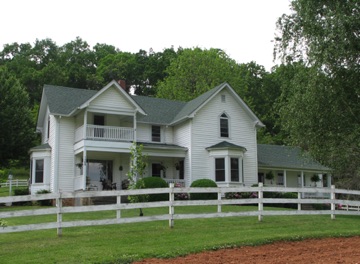
PLOTT HOUSE
- Pingree and Charity Plott built their home on a knoll on a portion of his father’s land which, at the time, comprised approximately 900 acres. At the time of Pingree’s death, land holdings contained 1,311 acres that included the large white two-story Victorian detailed L-shaped wooden frame structure built by the Reverend Jesse Stalcup in 1876. The nine rooms allowed sufficient space for the couple’s five sons and one daughter. Several members of the household contracted tuberculosis, evident by the blue window panes said to be soothing for patients suffering from consumption. Plott operated a mill and farmed the land. For more information about the Plott House and family see Legends, Tales & History of Cold Mountain, Book 1. See also Walking in the Footsteps of Those Who Came Before Us DVD.
- Pingree and Charity Plott built their home on a knoll on a portion of his father’s land which, at the time, comprised approximately 900 acres. At the time of Pingree’s death, land holdings contained 1,311 acres that included the large white two-story Victorian detailed L-shaped wooden frame structure built by the Reverend Jesse Stalcup in 1876. The nine rooms allowed sufficient space for the couple’s five sons and one daughter. Several members of the household contracted tuberculosis, evident by the blue window panes said to be soothing for patients suffering from consumption. Plott operated a mill and farmed the land. For more information about the Plott House and family see Legends, Tales & History of Cold Mountain, Book 1. See also Walking in the Footsteps of Those Who Came Before Us DVD.
LENOIR'S CREEK DEVON FARM
- Descending from some of North Carolina’s most prominent citizens, the Lenoir family in Haywood County claimed ancestral ties to locations named for them: Avery County and the city/county of Lenoir. Thomas and Selina Louisa Avery Lenoir settled the land in 1806 and began a farm in 1807 that continues until today. Thomas was elected to the legislature and eventually amassed approximately 4,000 acres on the East Fork of the Pigeon River. The Lenoir’s slave-holding grew to 35. The family returned to Lenoir, but youngest son, Thomas Isaac Lenoir, returned to continue the farm and established a herd of Red Devon cattle by the mid-1850s. He married Mary Elizabeth Garrett, and they had three daughters and a son (died in infancy). During the Civil War Thomas Isaac was Captain of “the Highlanders," the NC 25th Infantry Regiment, Company F. BRCO placed its third local historic marker at the farm. To learn more about the Lenoir family and Lenoir’s Creek Farm see Legends, Tales & History of Cold Mountain, Book 3.
See also Walking in the Footsteps of Those Who Came Before Us DVD.
- Descending from some of North Carolina’s most prominent citizens, the Lenoir family in Haywood County claimed ancestral ties to locations named for them: Avery County and the city/county of Lenoir. Thomas and Selina Louisa Avery Lenoir settled the land in 1806 and began a farm in 1807 that continues until today. Thomas was elected to the legislature and eventually amassed approximately 4,000 acres on the East Fork of the Pigeon River. The Lenoir’s slave-holding grew to 35. The family returned to Lenoir, but youngest son, Thomas Isaac Lenoir, returned to continue the farm and established a herd of Red Devon cattle by the mid-1850s. He married Mary Elizabeth Garrett, and they had three daughters and a son (died in infancy). During the Civil War Thomas Isaac was Captain of “the Highlanders," the NC 25th Infantry Regiment, Company F. BRCO placed its third local historic marker at the farm. To learn more about the Lenoir family and Lenoir’s Creek Farm see Legends, Tales & History of Cold Mountain, Book 3.
See also Walking in the Footsteps of Those Who Came Before Us DVD.
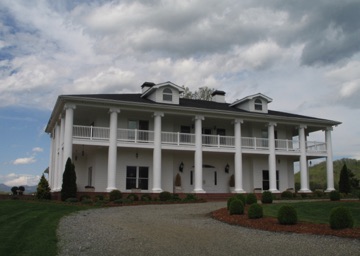
LORALEI INN
- While not a historic house, Loralei Inn, situated on its 100 acre hilltop setting facing Cold Mountain, is an example of the rich cultural heritage of the Southern plantation-style dwellings that existed in other parts of the South, though not typically in Haywood County, North Carolina. This massive inn incorporates various classical architectural effects indicative of an ante-bellum mansion with its Greek pillars, colonnade portico, and classically balanced façade. A horse barn, horses, and scenic pastoral meadows immediately comfort any visitor to the peacefulness of a retreat at the inn. The interior entry’s grand staircase accented with elaborate French floral motif crown molding and capped with a sky-with-clouds ceiling allows the visitor to realize immediately that equally impressive architectural and decorative details are a priority in the interior. Judy Jones, original owner, named the inn for her daughter, Lora, and assured variety with each of the five bedrooms elaborately decorated in a different style.
- While not a historic house, Loralei Inn, situated on its 100 acre hilltop setting facing Cold Mountain, is an example of the rich cultural heritage of the Southern plantation-style dwellings that existed in other parts of the South, though not typically in Haywood County, North Carolina. This massive inn incorporates various classical architectural effects indicative of an ante-bellum mansion with its Greek pillars, colonnade portico, and classically balanced façade. A horse barn, horses, and scenic pastoral meadows immediately comfort any visitor to the peacefulness of a retreat at the inn. The interior entry’s grand staircase accented with elaborate French floral motif crown molding and capped with a sky-with-clouds ceiling allows the visitor to realize immediately that equally impressive architectural and decorative details are a priority in the interior. Judy Jones, original owner, named the inn for her daughter, Lora, and assured variety with each of the five bedrooms elaborately decorated in a different style.
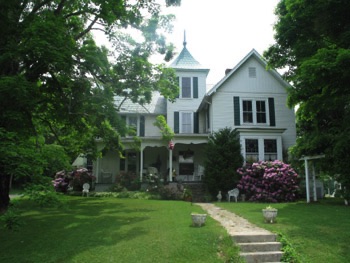
BLAYLOCK HOUSE
- The house was completed by the Blaylock family, headed by Captain James Allen and his wife Nancy Louisa Cathey Blaylock. Surrounding an 1835 cabin, the combination Queen Anne/Italianate house was begun in 1868 and completed by 1890 for the Civil War captain, his wife, and family. The building housed five generations of the Blaylock family. Stories of buried treasure, a murder, and ghostly voices are detailed in Book 1, 2, & 4 of Legends, Tales & History of Cold Mountain. Current owners have finished the third floor, and the many antiques make the Blaylock House an intriguing place to visit.
- The house was completed by the Blaylock family, headed by Captain James Allen and his wife Nancy Louisa Cathey Blaylock. Surrounding an 1835 cabin, the combination Queen Anne/Italianate house was begun in 1868 and completed by 1890 for the Civil War captain, his wife, and family. The building housed five generations of the Blaylock family. Stories of buried treasure, a murder, and ghostly voices are detailed in Book 1, 2, & 4 of Legends, Tales & History of Cold Mountain. Current owners have finished the third floor, and the many antiques make the Blaylock House an intriguing place to visit.
CATHY HOUSE
- The Joseph Turner and Martha Anna Iva Killian Cathey House is perhaps Bethel's oldest remaining frame structure. Eldest son of Colonel Joseph Cathey (state legislator, mercantile owner, farmer, miller), Joseph Turner Cathey was one of the “Sons of the Pigeon” who formed the Highlanders, Company F, 25th North Carolina Infantry Regiment under Captain Thomas Isaac Lenoir at the outbreak of the Civil War. He perished at Wilson on September 1, 1863. Prior to the war Cathey had commissioned Dred and Willis Blaylock to build the house. The front portion was begun by 1860. After Cathey’s passing, his wife completed the rear section of the house by1864 for herself and her three children. For more information about the Cathey House and family see Legends, Tales & History of Cold Mountain, Books 1, 2, and 3. See also Walking in the Footsteps of Those Who Came Before Us DVD.
- The Joseph Turner and Martha Anna Iva Killian Cathey House is perhaps Bethel's oldest remaining frame structure. Eldest son of Colonel Joseph Cathey (state legislator, mercantile owner, farmer, miller), Joseph Turner Cathey was one of the “Sons of the Pigeon” who formed the Highlanders, Company F, 25th North Carolina Infantry Regiment under Captain Thomas Isaac Lenoir at the outbreak of the Civil War. He perished at Wilson on September 1, 1863. Prior to the war Cathey had commissioned Dred and Willis Blaylock to build the house. The front portion was begun by 1860. After Cathey’s passing, his wife completed the rear section of the house by1864 for herself and her three children. For more information about the Cathey House and family see Legends, Tales & History of Cold Mountain, Books 1, 2, and 3. See also Walking in the Footsteps of Those Who Came Before Us DVD.

WELCH HOUSE
- Julius Marion Welch was descended from the founder of Waynesville, Colonel Robert and his wife Mary Dillard Love. Welch was also a direct descendant of another founding family of Haywood County and Bethel, the Plott family. As a granddaughter of Colonel Joseph and Nancy Hyatt Cathey, his wife, Leila had an equally impressive lineage. Her grandfather Cathey was a state legislator, and her grandfather on the Vance side was North Carolina’s Civil War governor. The couple reared six boys and two girls in the cruciform (cross-shaped) house, built in 1908 by the Reverend Jesse Stalcup, though only five reached adulthood. Welch was a miller, farmer, logger, and Justice of the Peace. The house was a welcoming social hub in turn-of-the-century Bethel Community. For more information about The Welch House and family see Legends, Tales & History of Cold Mountain, Book 2.
- Julius Marion Welch was descended from the founder of Waynesville, Colonel Robert and his wife Mary Dillard Love. Welch was also a direct descendant of another founding family of Haywood County and Bethel, the Plott family. As a granddaughter of Colonel Joseph and Nancy Hyatt Cathey, his wife, Leila had an equally impressive lineage. Her grandfather Cathey was a state legislator, and her grandfather on the Vance side was North Carolina’s Civil War governor. The couple reared six boys and two girls in the cruciform (cross-shaped) house, built in 1908 by the Reverend Jesse Stalcup, though only five reached adulthood. Welch was a miller, farmer, logger, and Justice of the Peace. The house was a welcoming social hub in turn-of-the-century Bethel Community. For more information about The Welch House and family see Legends, Tales & History of Cold Mountain, Book 2.
KINSLAND HOUSE
- The three-story Greek Revival style house dates to the early 1860s when Joshua Kinsland returned from the Civil War to oversee Dred Blaylock’s construction of the home. Joshua and his first wife Mary had nine children. Joshua built the house for his second wife Adeline, and he and Adeline had one son, John Wesley “Dubb” Kinsland, to whom the house was deeded in 1899. Essie Mason Cogburn, a widow with four daughters, married Dubb Kinsland in 1934. They had one daughter. Dubb Kinsland was an important member of the local Masonic Lodge, and he was overseer of his daughters who worked the land. After Dubb and Essie passed, two of the unwed daughters remained to care for the house until their deaths. The house remains in the hands of Kinsland family descendants. For more information about the Kinsland family and house see Legends, Tales & History of Cold Mountain, Book 6
- The three-story Greek Revival style house dates to the early 1860s when Joshua Kinsland returned from the Civil War to oversee Dred Blaylock’s construction of the home. Joshua and his first wife Mary had nine children. Joshua built the house for his second wife Adeline, and he and Adeline had one son, John Wesley “Dubb” Kinsland, to whom the house was deeded in 1899. Essie Mason Cogburn, a widow with four daughters, married Dubb Kinsland in 1934. They had one daughter. Dubb Kinsland was an important member of the local Masonic Lodge, and he was overseer of his daughters who worked the land. After Dubb and Essie passed, two of the unwed daughters remained to care for the house until their deaths. The house remains in the hands of Kinsland family descendants. For more information about the Kinsland family and house see Legends, Tales & History of Cold Mountain, Book 6
HOEY-SMATHERS HOUSE
- The 1929 structure was built by the son of North Carolina’s Governor, Clyde Roark Hoey, and was subsequently occupied by a Champion Paper & Fiber supervisor and his school teacher wife. Both couples reared their families in this modified Federalist/Georgian style house in Canton. Details of construction and families are outlined in Book 5 of Legends, Tales & History of Cold Mountain.
The house features a blend of federalist and neo-classical architectural styles. The Hoey family was meticulous about every feature of the dwelling since fifty pages of blueprints and builder’s notations specified minute elements of design and detail. Current owners Gail and Doug Mull have followed the decorative style of the Fleetwood-Smathers family who lived in the house for thirty-five years, by filling every square inch with antiques, numerous collections, and unique whimsical decorative touches.
- The 1929 structure was built by the son of North Carolina’s Governor, Clyde Roark Hoey, and was subsequently occupied by a Champion Paper & Fiber supervisor and his school teacher wife. Both couples reared their families in this modified Federalist/Georgian style house in Canton. Details of construction and families are outlined in Book 5 of Legends, Tales & History of Cold Mountain.
The house features a blend of federalist and neo-classical architectural styles. The Hoey family was meticulous about every feature of the dwelling since fifty pages of blueprints and builder’s notations specified minute elements of design and detail. Current owners Gail and Doug Mull have followed the decorative style of the Fleetwood-Smathers family who lived in the house for thirty-five years, by filling every square inch with antiques, numerous collections, and unique whimsical decorative touches.
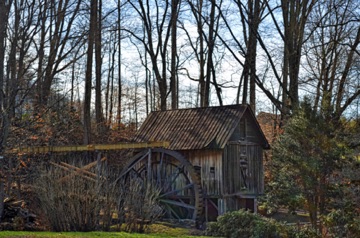
FRANCIS MILL
- The 1887 mill, built by William Francis, is Haywood County’s last surviving original grist mill. The facility has been restored and attained National Register of Historic Places designation in 2013. William Francis came from Tennessee and received one square mile of land on which the mill is situated as a wedding gift from his father-in-law. In 1914, William’s son Monteville Pinkney Francis took over operation, and his son Dewey continued the milling operation until 1976. The several year restoration process by current owner, Tanna Timbes and the Francis Mill Preservation Society, resulted in a working mill by 2008. The mill serves as an educational site, reminding visitors of the rural roots of what some historians consider to be the first industry in the mountains and one of the oldest professions in the world. Books 1 and 4 of Legends, Tales & History of Cold Mountain discuss milling, mills, and Francis Mill. See also Walking in the Footsteps of Those Who Came Before Us DVD.
- The 1887 mill, built by William Francis, is Haywood County’s last surviving original grist mill. The facility has been restored and attained National Register of Historic Places designation in 2013. William Francis came from Tennessee and received one square mile of land on which the mill is situated as a wedding gift from his father-in-law. In 1914, William’s son Monteville Pinkney Francis took over operation, and his son Dewey continued the milling operation until 1976. The several year restoration process by current owner, Tanna Timbes and the Francis Mill Preservation Society, resulted in a working mill by 2008. The mill serves as an educational site, reminding visitors of the rural roots of what some historians consider to be the first industry in the mountains and one of the oldest professions in the world. Books 1 and 4 of Legends, Tales & History of Cold Mountain discuss milling, mills, and Francis Mill. See also Walking in the Footsteps of Those Who Came Before Us DVD.
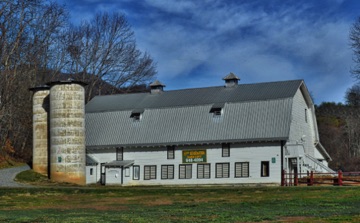
MANN CENTURY FARM
- A Century Farm site established in 1894 by J. Frank and Sallie Mann in North Hominy Community in Canton continues today as a barn and wedding venue.Book 5 of Legends, Tales & History of Cold Mountain presents a fascinating history of the farm, the family, and other outbuildings on the property.
- A Century Farm site established in 1894 by J. Frank and Sallie Mann in North Hominy Community in Canton continues today as a barn and wedding venue.Book 5 of Legends, Tales & History of Cold Mountain presents a fascinating history of the farm, the family, and other outbuildings on the property.

MAST GENERAL STORE
- Originally housing The Toggery, a clothing store, Mast General took over operation of the 1930s facility in 1991 to complement other historic locations in the historic Mast chain of stores. The histories of the Toggery, the Massie/Way family who started the store, Mast General Store, and country stores in general is presented in Book 5 of Legends, Tales & History of Cold Mountain.
- Originally housing The Toggery, a clothing store, Mast General took over operation of the 1930s facility in 1991 to complement other historic locations in the historic Mast chain of stores. The histories of the Toggery, the Massie/Way family who started the store, Mast General Store, and country stores in general is presented in Book 5 of Legends, Tales & History of Cold Mountain.
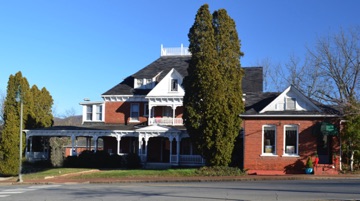
WAY HOUSE
- The Dr. Joseph Howell & Marietta Welch Way House was built around one of Waynesville’s historic main street houses. The Victorian Romanesque-style three-story house also included the medical offices of one of Haywood County’s prominent early medical practitioners in an adjacent extension. The widow’s walk on top distinguishes the building architecturally. Way family documentation, as well as architectural and decorative features of the house, is discussed in Book 5 of Legends, Tales & History of Cold Mountain.
- The Dr. Joseph Howell & Marietta Welch Way House was built around one of Waynesville’s historic main street houses. The Victorian Romanesque-style three-story house also included the medical offices of one of Haywood County’s prominent early medical practitioners in an adjacent extension. The widow’s walk on top distinguishes the building architecturally. Way family documentation, as well as architectural and decorative features of the house, is discussed in Book 5 of Legends, Tales & History of Cold Mountain.
GREENHILL CEMETERY
- This historic Waynesville cemetery began as a home to the 1809 Green Hill Academy and simultaneously served as a cemetery location as early as 1779. Veterans of the Civil War, World War I, World War II, Korean War, and the Vietnam War rest forever on these grounds. Waynesville’s founding families and those who played a significant role in Haywood County history are buried here also. Book 5 of Legends, Tales & History of Cold Mountain gives a comprehensive account of the history of the cemetery and identifies unique grave markers.
- This historic Waynesville cemetery began as a home to the 1809 Green Hill Academy and simultaneously served as a cemetery location as early as 1779. Veterans of the Civil War, World War I, World War II, Korean War, and the Vietnam War rest forever on these grounds. Waynesville’s founding families and those who played a significant role in Haywood County history are buried here also. Book 5 of Legends, Tales & History of Cold Mountain gives a comprehensive account of the history of the cemetery and identifies unique grave markers.
MASONIC LODGE #259
- National Register of Historic Places designated Masonic Temple was built in 1927. The Neo-Classical Revival designed structure is Waynesville’s tallest building with the city’s only historic elevator. The building recently housed the Gateway Club that featured 3 stories of hospitality suites including first floor restaurant named Anthony Wayne’s as well as a third floor ballroom. Masonic history and subsequent uses by other owners is detailed in Book 5 of Legends, Tales & History of Cold Mountain.
- National Register of Historic Places designated Masonic Temple was built in 1927. The Neo-Classical Revival designed structure is Waynesville’s tallest building with the city’s only historic elevator. The building recently housed the Gateway Club that featured 3 stories of hospitality suites including first floor restaurant named Anthony Wayne’s as well as a third floor ballroom. Masonic history and subsequent uses by other owners is detailed in Book 5 of Legends, Tales & History of Cold Mountain.
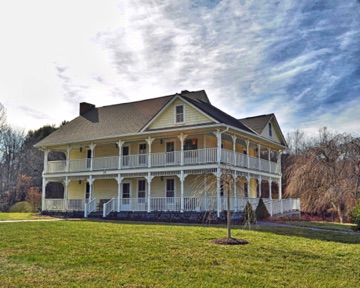
SHOOK-SMATHERS HOUSE MUSEUM
- Listed on the National Register of Historic Places, the house is the oldest remaining house west of the Blue Ridge with ties to the beginnings of Methodism in America. The house is currently owned by Haywood County Historical & Genealogical Society and is open for tours in the summer by appointment. To learn about the families connected to the house as well as about the building itself from the beginnings of Haywood County history see Legends, Tales & History of Cold Mountain, Book 4.
- Listed on the National Register of Historic Places, the house is the oldest remaining house west of the Blue Ridge with ties to the beginnings of Methodism in America. The house is currently owned by Haywood County Historical & Genealogical Society and is open for tours in the summer by appointment. To learn about the families connected to the house as well as about the building itself from the beginnings of Haywood County history see Legends, Tales & History of Cold Mountain, Book 4.
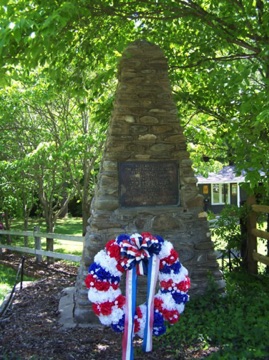
LAST SHOT MONUMENT
- The Last Shot Monument is adjacent to White Sulphur Springs Park, the location of the White Sulphur Springs Hotel. The last shot of the Civil War fired east of the Mississippi occurred on nearby grounds. The Last Shot Monument is owned by the North Carolina Division of the United Daughters of the Confederacy (DAC) and was erected in 1923. The history of the battle as well as details about the dedication of the Last Shot Monument are featured in Legends, Tales & History of Cold Mountain, Book 4.
- The Last Shot Monument is adjacent to White Sulphur Springs Park, the location of the White Sulphur Springs Hotel. The last shot of the Civil War fired east of the Mississippi occurred on nearby grounds. The Last Shot Monument is owned by the North Carolina Division of the United Daughters of the Confederacy (DAC) and was erected in 1923. The history of the battle as well as details about the dedication of the Last Shot Monument are featured in Legends, Tales & History of Cold Mountain, Book 4.
WHITE SULPHUR SPRINGS PARK
- Thousands of years prior to the Civil
War, Native Americans discovered the healing and purgative powers of the mineral water in what would become Waynesville. These waters were rediscovered by Colonel Robert Love’s slave near his house at White Sulphur Springs (near the same location as the last shot of the Civil War east of the Mississippi would be fired). Colonel Love was the founder of Waynesville, North Carolina. In the location of the springs stood an elegant house, owned by Robert Love’s son, James Robert Love. James Robert Love’s home was a luxurious plantation-style home built before 1830. This Greek revival two-story house was expanded greatly by 1878 to become Waynesville’s first grand hotel--The White Sulphur Springs Hotel. Prompted by the healing mineral springs located on the premises, owner Colonel William Stringfield (key player in Thomas’ Legion and the last shot scenario), his wife Maria, and their son-in-law Benjamin Sloan, ran the establishment at which visitors could drink and bathe in the waters in order to experience healing of a number of ailments such as neuralgia, rheumatism, skin disorders, and lack of energy. The hotel catered to wealthy patrons who would come to Haywood County via train. The original hotel burned, and a larger, grander structure replaced it, and an additional annex was added in 1900. Extravagant gala affairs occurred regularly at the hotel. Haywood County’s first telephone and also her first encounter with electricity occurred at the White Sulphur Springs Hotel.
During World War I the hotel was converted into a hospital for ailing soldiers who had contracted tuberculosis as well as veterans who had been gassed or wounded. After World War I ended, owners tried to restore the hotel to its original grandeur. Its luster was gone, however, and the hotel was dismantled in 1941. The only remaining structure associated with the once famous building is the Victorian style springhouse that stands approximately three hundred feet north of where the hotel was situated. Book 4 of Legends, Tales & History of Cold Mountain details the hotel and last shot history.
- Thousands of years prior to the Civil
War, Native Americans discovered the healing and purgative powers of the mineral water in what would become Waynesville. These waters were rediscovered by Colonel Robert Love’s slave near his house at White Sulphur Springs (near the same location as the last shot of the Civil War east of the Mississippi would be fired). Colonel Love was the founder of Waynesville, North Carolina. In the location of the springs stood an elegant house, owned by Robert Love’s son, James Robert Love. James Robert Love’s home was a luxurious plantation-style home built before 1830. This Greek revival two-story house was expanded greatly by 1878 to become Waynesville’s first grand hotel--The White Sulphur Springs Hotel. Prompted by the healing mineral springs located on the premises, owner Colonel William Stringfield (key player in Thomas’ Legion and the last shot scenario), his wife Maria, and their son-in-law Benjamin Sloan, ran the establishment at which visitors could drink and bathe in the waters in order to experience healing of a number of ailments such as neuralgia, rheumatism, skin disorders, and lack of energy. The hotel catered to wealthy patrons who would come to Haywood County via train. The original hotel burned, and a larger, grander structure replaced it, and an additional annex was added in 1900. Extravagant gala affairs occurred regularly at the hotel. Haywood County’s first telephone and also her first encounter with electricity occurred at the White Sulphur Springs Hotel.
During World War I the hotel was converted into a hospital for ailing soldiers who had contracted tuberculosis as well as veterans who had been gassed or wounded. After World War I ended, owners tried to restore the hotel to its original grandeur. Its luster was gone, however, and the hotel was dismantled in 1941. The only remaining structure associated with the once famous building is the Victorian style springhouse that stands approximately three hundred feet north of where the hotel was situated. Book 4 of Legends, Tales & History of Cold Mountain details the hotel and last shot history.
SHELTON HOUSE
MUSEUM OF NC HANDICRAFTS
- The 1875 National Register of Historic Places designated house was built by Stephen Jehu and Mahala Conley Shelton. Stephen was High Sheriff of Haywood County for three terms. The home was next owned by Navajo Indian Superintendent, Will Taylor Shelton who was married to Hattie Shelton. In 1977, the board of the Museum of North Carolina Handicrafts purchased the building. Hand crafted items from all over North Carolina are displayed in the facility. Museum tours are available Tuesday-Saturday May through October. The history of the house and family are relayed in Book 4 of Legends, Tales & History of Cold Mountain.
MUSEUM OF NC HANDICRAFTS
- The 1875 National Register of Historic Places designated house was built by Stephen Jehu and Mahala Conley Shelton. Stephen was High Sheriff of Haywood County for three terms. The home was next owned by Navajo Indian Superintendent, Will Taylor Shelton who was married to Hattie Shelton. In 1977, the board of the Museum of North Carolina Handicrafts purchased the building. Hand crafted items from all over North Carolina are displayed in the facility. Museum tours are available Tuesday-Saturday May through October. The history of the house and family are relayed in Book 4 of Legends, Tales & History of Cold Mountain.
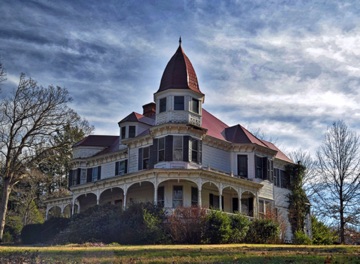
SMATHERS-GAUTIER-MESSER
HOUSE
- This 1895 house is considered to be the best example of Queen Anne style Victorian architecture in Haywood County. The house was built for George Henry Smathers, best known as Special Assistant United States Attorney for the Eastern Band of the Cherokee Indians, and his wife Daisy. Book 4 of Legends, Tales & History of Cold Mountain features both architectural and personal historical elements about the house’s inhabitants.
HOUSE
- This 1895 house is considered to be the best example of Queen Anne style Victorian architecture in Haywood County. The house was built for George Henry Smathers, best known as Special Assistant United States Attorney for the Eastern Band of the Cherokee Indians, and his wife Daisy. Book 4 of Legends, Tales & History of Cold Mountain features both architectural and personal historical elements about the house’s inhabitants.
