Winners of the 2012 art competition conducted by Bethel Rural Community Organization (BRCO) are on display permanently in the dining hall of Bethel Presbyterian Church, which serves as BRCO's community center. The purpose of the art contest was to document historic sites in the Bethel community, encourage an appreciation of the history of the area, provide decorative enhancement to the dining hall of Bethel Presbyterian Church, partner with talented artists in Haywood County, and make the art pieces available for purchase to the public.
Beginning in 2013 and every year since, BRCO has enhanced its art collection by accumulating prints of historic sites produced from original paintings, photographs, and drawings. Some of the original pieces date as far back as the late 1800s. To date, thirty prints are collected and displayed in BRCO's dining hall.
BRCO has commissioned photographer Carol Litchfield to make high-resolution photographs of all original art pieces which are subsequently reprinted on quality matte paper. Orders will be shipped upon receipt of payment and as production schedule permits (due to allowance for art print production schedules, the order may take up to two weeks to process). The price for each art print is $50.00 plus $10.00 for shipping/handling/delivery and 7% NC Sales tax.
Art Prints of Historic Sites for Sale

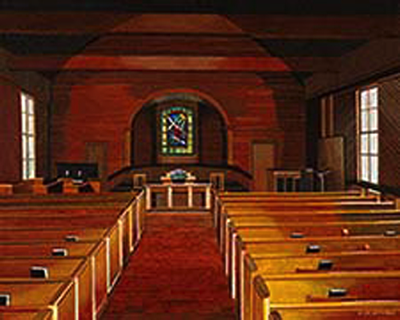

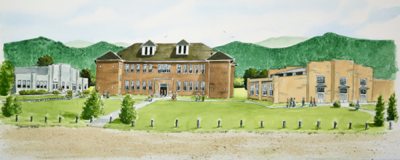
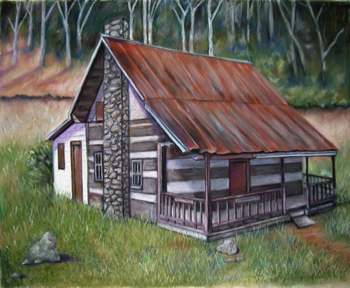

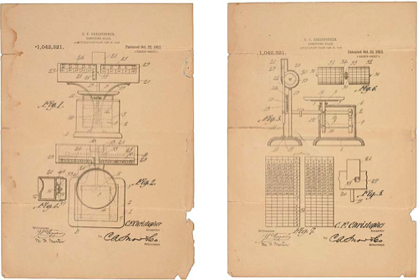
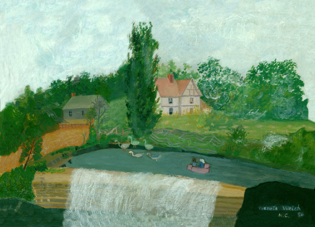
BETHEL PRESBYTERIAN CHURCH
Dominic De Paolo's artfully painted oil piece is of the exterior of the historic Bethel Presbyterian Church as it looked in its original white-clapboard appearance prior to 1964 when the church underwent a remodeling that included an added brick façade. De Paolo was a freelance artist for more than forty years, was an illustrator with the U.S. Navy, college professor, and owned Long Grove Art School. Bethel Presbyterian Church was established in 1834, and the Reverend Jesse Stalcup built the structure in 1885. Today the church is Bethel Rural Community Organization's community center.
BETHEL PRESBYTERIAN SANCTUARY
Gary Woolard was chosen in his native Beaufort County to paint the twelve oldest churches in the twelve oldest counties in the state. His rendering of the sanctuary of the 1885 Bethel Presbyterian Church with its striking chestnut bead board is a delicate balance between geometric precision and poetic artistry.
BETHEL SCHOOL with STUDENTS - 1920s
Students at Bethel School from the 1920s are posed on the back side of the Bethel School building in a photograph donated to BRCO by Frank and Maxine Sorrells. The photographer captured this portrait prior to the construction of the other two buildings that comprised the historic Bethel School campus.
BETHEL SCHOOL
Dominick De Paolo painted a watercolor of the three Bethel School buildings that comprised the heart of Bethel from 1921, 1930s, and 1941 until the 1970s when the structures were dismantled. The three-story center building transferred Bethel students from attendance at Bethel Academy which closed after World War I. Students attended classes on the bottom two floors of the center building while the Masonic/Eastern Star organization occupied the third floor. By the 1930s a gymnasium surrounded by classrooms followed, and the classically designed white auditorium/home economics/agricultural classroom building was constructed by the WPA in 1941.
BLANTON-REECE LOG CABIN
With a recorded deed date of 1821, the Blanton-Reece Log Cabin was built of flat-hewn poplar logs by the Blanton family, though documentation to prove the Blanton construction has yet to be discovered. After several ownership transfers, the Vess and Talitha Reece family purchased the structure in 1925 and lived there until 2003 when they sold the property. The cabin was originally the family barn, with the Reece family living in another log structure situated behind the barn/cabin until the family decided to trade places with the family livestock. Consisting of one large room of 360 square feet with upper loft and an added kitchen off the back (added later), the cabin borrows from the English single unit square house style with side chimney. Unusual for the mountains, its full-dovetail corner mortise is exemplary of the Pennsylvania German design, a particularly difficult construction style that has enabled its sturdy stability and permanence. The builder used no nails in its construction. The original building was topped with a shake roof, and the shed-porch floor and banister on the front of the house were not original to the design. During the Reece era, as many as twelve family members lived there at one time. The Blanton-Reece Log Cabin colored pencil drawing by artist Janice Swanger is the oldest standing log cabin in Haywood County and the second oldest structure (Shook-Smathers House in Clyde is older).
BURTON and LUCINDA MOORE CATHEY HOUSE
A photograph, owned by Bill and Earlene Holbrook, is of the Burton and Lucinda Moore Cathey House that was located in Cathey Cove until it was dismantled a few years ago. The original portion of the home was built by Dred Blaylock in 1849.
CALVIN FILMORE CHRISTOPHER'S PATENT APPLICATION DRAWING
La Nae and Jack McCracken own the original 1912 application for patent drawings for the computing scale, precursor of today’s modern market scales and gasoline tank measuring devices, by Calvin Filmore Christopher. The inventor lived in Bethel and is NC’s most prolific inventor. Christopher’s scale invention is the forerunner of scales used all over the world.
CAPTAIN JAMES ALLEN and NANCY LOUISA CATHEY BLAYLOCK HOUSE
Wanetta Welch created the 1899 Blaylock House painting that is owned by Jack and Betty Lackey. The Blaylock House began as an 1835 two-room cabin that continued to be encircled and expanded until 1890 when the house was essentially completed except for third floor tower improvements made in 1996 by owners Jerry and Nancy McFall. The Reverend Jesse Stalcup built the house. Blaylock was the Captain of the 25th NC Infantry Regiment, Company F. Intrigue, including lost treasure and murder, followed members of the five generations of Blaylocks who lived in the house.
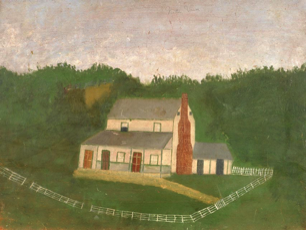
COLONEL JOSEPH and NANCY HYATT CATHEY HOUSE
A late 1800s painting by Nettie Vance Penland is of the Colonel Joseph and Nancy Hyatt Cathey House, dated to the mid-1800s. The back of the painting indicates that the Cathey House was one of the first framed houses in Haywood County. Owners are Berry and Rosanna Rigdon.
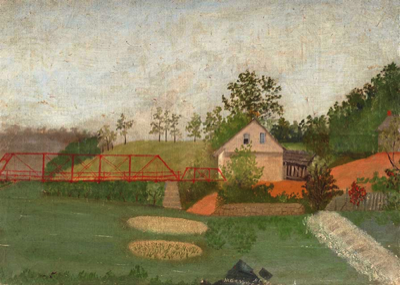
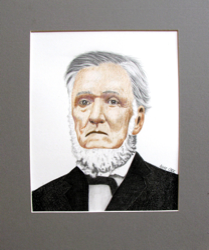

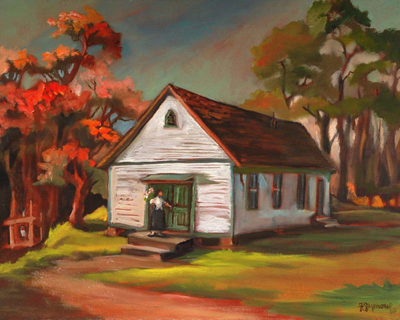
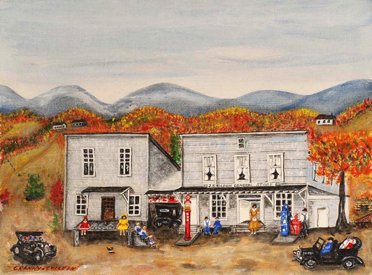


CATHEY MILL
A painting of the Cathey Mill, dated to the late 1800s, is by Nettie Vance Penland and is owned by Berry and Roseanna Rigdon. The mill began operation in the 1840s. In addition to his milling duties, Colonel Cathey was a state legislator, farmer, postmaster, and mercantile operator in the mid-1800s.
COLONEL JOSEPH CATHEY
Colonel Joseph Cathey (1807 – 1879) was a church and civic leader, mercantile proprietor, postmaster, miller, farmer, and state legislator. Descended from William and Catherine Turner Cathey, among the first settlers in Bethel Community and Haywood County, Colonel Cathey and Nancy Hyatt Cathey had nine children. Colonel Cathey established residence at Forks of Pigeon in Bethel Community where he operated a store, post office, and a mill. His journeys to trade goods in southern regions enabled him to bring unique products to his local community. Cathey voiced a strong advocacy for improved schools and was named by the North Carolina General Assembly as Chairman of Common Schools in the western section of the state. He served one term as a state senator. An obituary to Cathey in W.C. Allen’s Annals of Haywood County praised him: “He was an excellent farmer, merchant, miller, trader, a good family physician, and a most excellent legislator. He was well versed in the general principles of law, theology, medicine, physics, and almost every department of knowledge.” Portrait is a black and white pencil drawing by Anne Carr.
GARDEN CREEK SCHOOL
Garden Creek School existed from 1916 -1933 on a knoll in the Center Pigeon area of Bethel off today’s Lindsey Drive. Students from the former Piney Grove School in Stamey Cove (1879-1915) and some Spring Hill School pupils (from the northern portion of Henson Cove) combined when Spring Hill School in Henson Cove (1904-1954) became overcrowded. Stamey Cove students used canoes in the early days and later a swinging bridge over the Pigeon River to access the hill to Garden Creek School. The school building had two rooms, two teachers, a porch , and a cloakroom at each end until a third room and a third teacher were added at the backside of the building. One end of the building contained a three feet high stage for programs and box suppers. A partition between the rooms could be removed to expand for extra space for programs. All grades existed at the school until the mid- 1920s, at which time high school students attended Bethel School. By 1934, the school consolidated with Bethel School (Photo courtesy of Bill Rhodarmer and the Canton Area Historical Museum; information from Haywood County Schoolin’).
J. B. RIGDON GENERAL STORE
The J. B. Rigdon General Store and millhouse, originally built by the Plott family in the early 1900s, was a fixture in the heart of Bethel Community until the 1970s when it was dismantled. The painting was commissioned by Ozark folk artist, Granny Chicken, by Winifred R. McNeil and is owned by Evelyn Coltman.
INMAN CHAPEL
A 1965 painting of Inman Chapel by F. Seymore was captured from a photograph given to the artist by the Reverend Hannah Jewett Powell. The Reverend James Anderson Inman built the church which was dedicated in 1902. Inman Chapel was the first Universalist Church west of Durham, NC. During her tenure as pastor of the Universalist church (1921-1941) Powell became the first full-time female minister of a Universalist congregation in North Carolina; she initiated numerous social programs in Haywood County.
OSBORNE BOUNDRY OAK
The painting of Osborne Boundary Oak, Osborne Farm, and the original log cabin beside the tree was loaned to the Historic Preservation Committee by the late Jackie Stephens when she was Curator of the Museum of North Carolina Handicrafts in Shelton House. The mid-20th century piece, painted by G.C. Monroe, depicts the tree that was used as a boundary marker in 1792. BRCO and citizens in the community have worked to save the historic tree.
LENOIR'S CREEK FARM
Award winning artist, Janice Swanger, captured the essence of Lenoir’s Creek Farm, Haywood County’s longest continuing farm (1807) with the county’s longest continuing herd of cattle (mid-1800s when Red Devon cattle were brought to the farm by second owner, Thomas Isaac Lenoir). Her colored pencil painting brilliantly captures all the historic structures remaining on the farm as well as the large variety of animals.

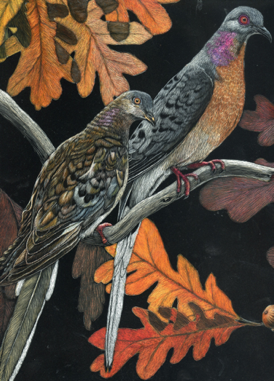
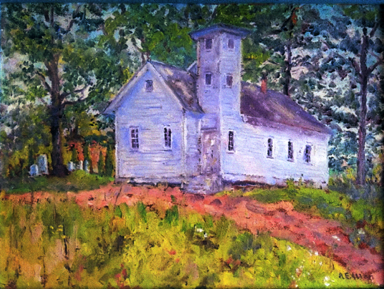
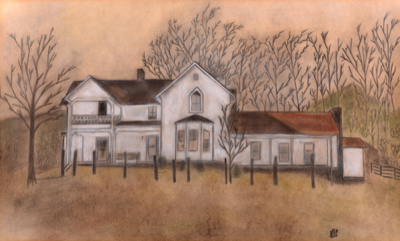

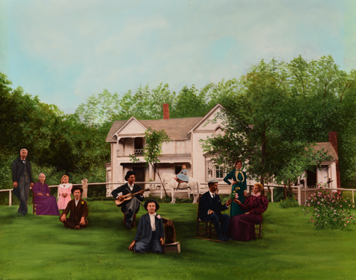
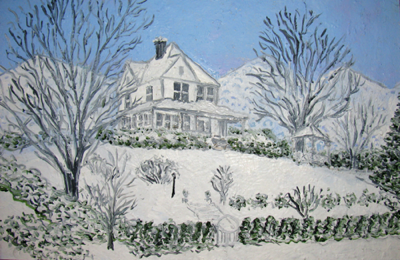
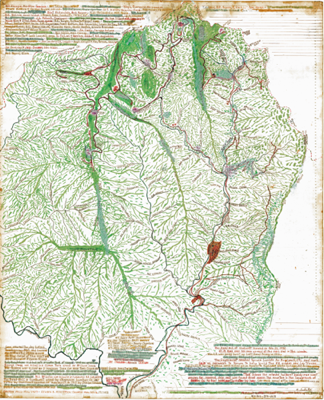

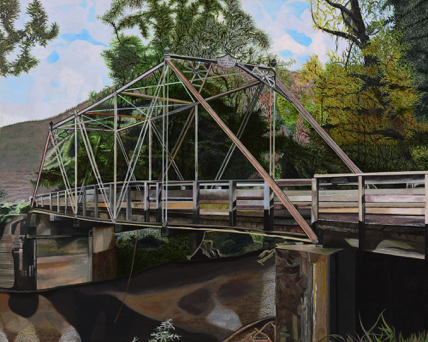

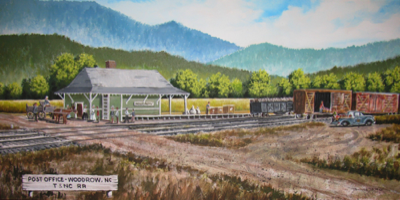

OSBORNE FARM
Donated by Robert Cathey and Bill Holbrook, this mid-19th century photograph of the Osborne Farm on Highway #110 reveals a portrait of one of Haywood County’s most prominent dairy farms in its day. Under the oversight of Arthur Osborne and his two sisters, Mary Louisa and Florence, the farm’s dairy and livestock interests were rated among the highest in the state in the mid to late 1900's. In this photograph, the farm encompassed space on either side of the unpaved highway. Today’s farm, known as the Triple R farm (named for Reeves, Rudy, and Richard Reeves) by their father, occupies only one side of the highway, and houses beef cattle.
PINEY GROVE UNITED METHODIST CHURCH
A. E. Allen produced this painting of the second Piney Grove United Methodist Church that is situated on a hilltop in Stamey Cove. This church replaced a mid - 1800s log structure that community members used for a church and school. This white chapel burned in the mid -1900s and was replaced by the current brick structure.
PINGREE PRIESTLY and CHARITY HASELTINE OSBORNE PLOTT HOUSE
Jimmie Ellen and Richard Henson own the 1980s drawing by Linda Anders Sizemore of the Victorian-style Pingree Priestly and Charity Haseltine Osborne Plott House. The Reverend Jesse Stalcup built the house in 1867 off Lake Logan Road on what grew to be a 1,311-acre estate. Plott was a miller and farmer whose wife tended the children, some of whom suffered from tuberculosis.
PINGREE PRIESTLY & CHARITY HASELTINE OSBORNE PLOTT HOUSE
Pingree Plott inherited land from his father, Jonathan Plott, that eventually included 1,311 acres. He married Charity Haseltine Osborne in 1866. In 1867, the couple selected a scenic knoll situated on the farm that looked toward his mill. They hired builder, the Reverend Jesse Stalcup, to construct the nine room Victorian home to accommodate their five sons and one daughter. Blue windows and a bedroom porch served the needs of their consumptive daughter, Annie Haseltine. Descendants of the Plott family continue to live in the house.
Artist Jason Hawkins is a Bethel native and a 1995 cum laude graduate (Bachelor of Fine Arts degree in Art and Historic Preservation) of the Savannah College of Art and Design, Savannah, Georgia. Hawkins is a resident of New Orleans, Louisiana, but is still passionate about painting historic Haywood County homes.
PINGREE PRIESTLY AND CHARITY HASELTINE OSBORNE PLOTT HOUSE (with people)
This house has occupied the location on a knoll off Lake Logan road since 1867. Built by the Reverend Jesse Stalcup, the house was one of four prominent houses constructed in Bethel by the Plott family. This early 1900s portrait of the family in a front-yard setting was donated to BRCO by Bill and Carolyn Nettles, caretakers of the James Henry and Flora Kinsland Plott House where the painting was located. James Henry was the son of Pingree and Charity Plott.
Unknown artist appears to have painted over a photograph.
JAMES HENRY & FLORA KINSLAND PLOTT HOUSE
James Henry Plott was the fourth child of Pingree Priestly and Charity Haseltine Osborne Plott. His 1900 marriage to Flora Kinsland, the daughter of state legislator, Marion DeKalb Kinsland, united two prominent family lines in Haywood County. On land inherited from James Henry’s mother, Charity, in what was called “Garden Farm” or “Flowery Garden,” the couple hired builder, George Smathers, to construct a Colonial Revival/Queen Anne style house in 1904. They reared six children there. The house stood on an original 260 acres that included the Garden Creek Native American settlement that dates to 8,000 B.C. as well as on the site of the first white settlement in Haywood County in 1785. Bethel Rural Community Organization assisted the family with disbursement of Plott artifacts and memorabilia that were gifted to six museums when the house was sold in 2018. Yvonne Hawkins donated artist Jason Hawkins' painting of the house to BRCO.
PASSENGER PIGEONS
Artist Stephanie Grimes traveled to the Cincinnati Zoo to photograph a male and female stuffed passenger pigeon bearing the likeness of the birds that are considered by some to have been the most prolific birds ever to have inhabited the planet. Before their extinction in 1914, the passenger pigeon roosted in oak and chestnut trees during their migratory passage through Bethel. Their stop-over journey served to forest the area with oak and chestnut trees, fertilize the soil, and create a legacy with the names Pigeon River, Pigeon Valley, Pigeon Gap, and Pigeon Street. Grimes utilizes a unique artistic technique known as “scratchboard” in which etching tools are used delicately to score the likeness on a dark kaolin surface. Some have compared the resulting intense, detailed, and striking likeness, meticulously fashioned, to the appearance of a finely embroidered design using delicate silk threads.
JOSEPH TURNER & MARTHA ANNA IVA KILLIAN CATHEY HOUSE
One of the earliest families to settle in Haywood County, NC, arrived in Pigeon Valley (Bethel) in 1798. Joseph Turner Cathey was the fourth child of Colonel Joseph Cathey, state Senator, and Nancy Hyatt Cathey. His marriage to Martha Anna Iva Killian in 1858 resulted in building one of the oldest remaining historic houses in Bethel and Haywood County; the family moved in by 1860. Builders were Dred and Willis Blaylock. Joseph Turner enrolled in the 25th NC Regiment, Company F, during the Civil War and died at Wilson, NC in 1863 at age 28. Martha Anna Iva remained to complete the house by 1864 and resided there with her three children. Six generations of the Cathey family have resided in the Greek Revival-style house, along with two ghosts. Yvonne Hawkins donated the painting by Jason Hawkins.
SUNBURST LOGGING and TRAIL SITE MAP
Mack Ledbetter’s colored map of Sunburst logging village, one of the largest logging operations in Western North Carolina in the early 20th Century, details the twenty-four logging camps, rail lines, and various buildings and locations that existed from the early 1900s until 1925. A devastating fire burned the village in 1925, and the area was subsequently inundated to become Lake Logan by Champion Paper and Fiber Company in 1932. Lorna Ledbetter Ashe and Verda Davis, daughters of Mack Ledbetter, donated the map.
TRUSS BRIDGE #79
BRCO’s Historic Preservation Committee commissioned artist Gary Woolard to produce an acrylic painting of North Carolina’s oldest metal truss bridge which is located in Bethel on Lake Logan Road. Constructed in 1891 by Dean & Westbrook engineers, the bridge was formerly situated at another location in Bethel until the 1920s when it was moved by men in the community to its current location. This bridge is Haywood County and North Carolina’s only 19th century truss bridge and is the only ornamental truss bridge in NC to contain decorative elements. Its joint system is unlike any other in the state, and its Phoenix columns and cast-iron joining system make the bridge rare at the national level. Carroll Jones submitted the successful nomination for the bridge to be placed on the National Register of Historic Places.
SUNBURST SURROUND
Just after the turn of the twentieth century, there was a sawmill village on the West Fork of the Pigeon River named “Sunburst.” It was situated where Lake Logan is today. Sunburst came about as the vision of Peter G. Thomson who owned Champion Coated Paper Company in Hamilton, Ohio. Prior to his 1893 visit to see his son at Asheville School, he had determined that his business vision included a forested area that was abundant with trees and water that would supply raw materials for a nearby paper mill. His visit enabled him to realize that the property on the West Fork of the Pigeon River would fit his definition of a sawmill village, and the nearby town (now Canton) would be the location for a paper mill that would process raw materials from the sawmill. During the first quarter of the twentieth century, the sawmill at Sunburst provided jobs for loggers at twenty-four logging outposts, mill operators in the middle of the village, and families living in the township that included as many as five hundred people who occupied the houses, stores, schools, hotel, a church, post office, and a train depot. Sunburst ceased after a devastating fire in 1925. By 1932, Champion Paper and Fibre decided to utilize the land to build a dam to create a reservoir that would ensure the paper mill’s operation in dry seasons. The ensuing lake was called "Lake Logan" – after Thomson’s son, Logan.
WOODROW DEPOT/POST OFFICE
Artist Dominic Nick De Paolo had only a historic photo of one end of the Woodrow Train Station from which to create an artistic rendering of the 1914-1927 structure that served as a depot for the T & NC Railroad in Bethel. Named for the President at the time, Woodrow Wilson, the structure simultaneously served as a post office, a designation that placed Woodrow on maps to this day. Passengers traveled from Canton to Sunburst and Spruce and all places in between on a small jitney bus that utilized rail tracks. Rail cars transported pulp wood and sawn lumber from Sunburst logging operation to the Canton paper mill. The nearby kaolin mine used a tram operation to transport clay to railcars for shipment to Canton and beyond while returning to the mine with coal used to fuel steam-generating boilers. Local apple farmers took advantage of the Woodrow railcars in the fall to transport produce. Today, Highway #215 shadows the space once occupied by the T & NC railroad tracks.
WOODROW DEPOT/POST OFFICE PHOTOGRAPH
Bill Holbrook donated the black and white photograph from the Charles Cathey collection of one of the only known extant pictures of the early 1900s Woodrow Depot/Post Office. The photo reveals only one end of the building, but it clearly shows railcars and people of the era who were there to collect their mail or else board the jitney that transported travelers from Canton to Sunburst and Spruce. The building is named for President Woodrow Wilson who was President from 1913-1921. The “Woodrow” name still exists on maps today.
PIGEON GAP WATERING HOLE
The historic site at Pigeon Gap atop Waynesville Mountain between Bethel and Waynesville was once used as a rest stop for weary travelers and their animals, dating as far back as the early 1800s. The Community Club of Waynesville embedded a commemorative plaque into the stunning rock wall in 1924. Joey Rolland earned his Eagle Scout Award for restoring the site and erecting a bridge in 2013. In 2016, Bethel Rural Community Organization placed a historic marker at Pigeon Gap Watering Hole and maintains the grounds. Artist Stephanie Quis-Garrett captures the impressive wall fronted by the watering trough with a poetic essence that is respectful of the timelessness of the site.